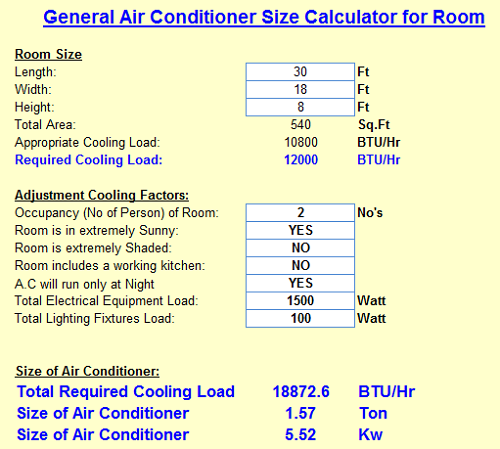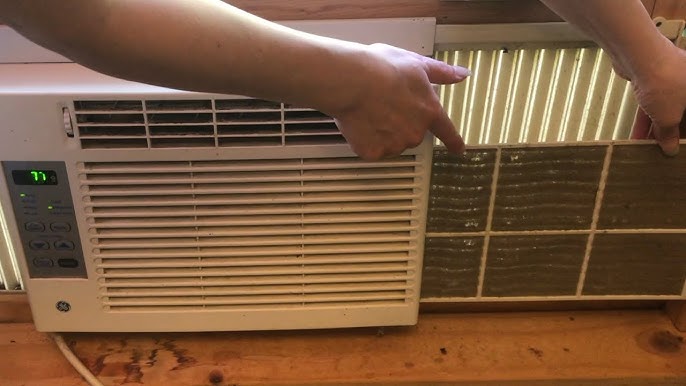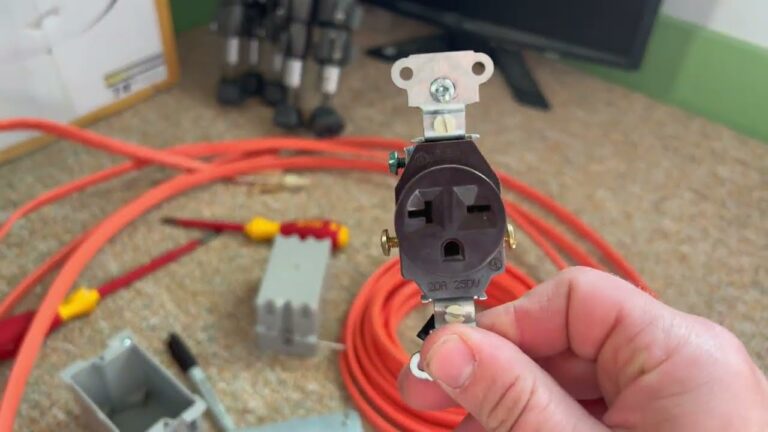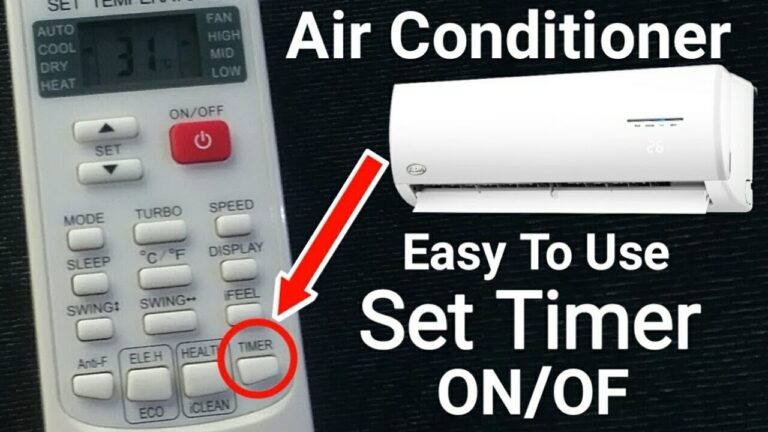How To Calculate The Room Size For An Air Conditioner: Expert Tips
To calculate the room size for an air conditioner, multiply the room’s length by its width. This will give you the square footage.
Choosing the right air conditioner size is crucial for optimal cooling. An oversized unit may cool the room quickly but will not dehumidify effectively. An undersized unit will struggle to cool the space, leading to inefficiency and higher energy costs.
Knowing the square footage of your room helps in selecting an air conditioner with the appropriate BTU rating. BTU stands for British Thermal Unit, which measures the cooling capacity of the air conditioner. A proper calculation ensures you get the best performance and energy efficiency, enhancing comfort while saving on electricity bills.

Credit: m.youtube.com
Importance Of Room Size Calculation
Calculating the room size for an air conditioner is crucial. It ensures the unit operates efficiently and provides optimal comfort. Many factors affect the performance of an air conditioner. Among them, room size is one of the most important. A properly sized air conditioner saves energy, maintains comfort levels, and prolongs the unit’s life.
Energy Efficiency
An air conditioner that matches the room size works more efficiently. Energy efficiency is essential for reducing electricity bills. A unit too big or too small can waste energy. A large unit cools the room quickly but cycles on and off frequently. This uses more energy and increases wear and tear. A small unit runs continuously, trying to cool the room. This also wastes energy and fails to maintain desired temperatures.
Comfort Levels
Comfort levels are significantly affected by room size calculation. An air conditioner that is the right size maintains consistent temperatures. It also controls humidity levels effectively. A large unit may cool the air too quickly, leaving the room clammy. A small unit may struggle to cool the room, making it uncomfortable. Proper room size calculation ensures the air conditioner works optimally. This keeps the room comfortable and pleasant.
| Room Size (sq. ft.) | BTU Needed |
|---|---|
| 100-150 | 5,000 |
| 150-250 | 6,000 |
| 250-300 | 7,000 |
| 300-350 | 8,000 |
| 350-400 | 9,000 |
| 400-450 | 10,000 |
- Ensure the air conditioner matches the room size.
- Keep energy efficiency in mind.
- Maintain comfort levels with the right unit size.

Credit: www.comfyhome.com.au
Tools Needed For Measurement
Calculating the room size for an air conditioner requires precision. Using the right tools ensures accurate measurements. Below are the essential tools you need to measure your room for an air conditioner.
Measuring Tape
A measuring tape is the first tool you need. Choose a tape that is long enough to measure your room. Extend the tape from one wall to the opposite wall. Record the measurement in feet or meters. Repeat the process for the other two walls. You will now have the length and width of your room. For rooms with irregular shapes, measure each section separately.
Calculator
After measuring, use a calculator to find the room size. Multiply the length by the width. This calculation gives you the area in square feet or square meters. For rooms with multiple sections, calculate each section separately. Add the areas together for the total room size.
| Tool | Use |
|---|---|
| Measuring Tape | To measure length and width |
| Calculator | To calculate the area |
- Measuring Tape: Essential for accurate measurements
- Calculator: Helps in quick area calculations
Using these tools ensures precise room size calculation. This helps in selecting the right air conditioner.
Measuring Room Dimensions
Before installing an air conditioner, it’s crucial to measure your room dimensions. Correct measurements ensure your AC unit is efficient. This guide helps you get accurate room dimensions.
Length And Width
Start by measuring the length and width of the room. Use a tape measure for accuracy. Note these measurements in feet. For a rectangular room, this is straightforward. Measure from one corner to the opposite corner. Write down both the length and width.
If your room is irregularly shaped, break it into smaller sections. Measure each section separately. Add the areas of all sections to get the total room size.
Ceiling Height
Next, measure the ceiling height. This is also crucial for calculating room volume. Use a tape measure to get the height from floor to ceiling. Note this measurement in feet as well.
Rooms with higher ceilings may need a more powerful AC unit. Standard ceiling height is around 8 feet. If your ceiling is higher, adjust your calculations accordingly.
For rooms with sloped ceilings, measure the average height. This gives a more accurate estimate.
Here’s a simple table to record your measurements:
| Measurement | Value (feet) |
|---|---|
| Length | |
| Width | |
| Ceiling Height |
With these measurements, you can calculate the room size. Multiply length by width to get the area. Then multiply the area by ceiling height for volume.
Area = Length x Width
Volume = Area x Ceiling Height
Ensure your measurements are accurate. This ensures your air conditioner performs efficiently.
:max_bytes(150000):strip_icc()/air-conditioning-chart-1152654_final-02-c37c8b4fdf08432baf378e8f0cb9d8e0.jpg)
Credit: www.thespruce.com
Calculating Square Footage
Calculating the square footage of a room helps determine the right air conditioner size. This process ensures your space remains comfortable and energy-efficient.
Standard Rooms
For rectangular or square rooms, follow these steps:
- Measure the length and width of the room in feet.
- Multiply the length by the width.
For example, if your room is 12 feet by 15 feet, the calculation is:
12 ft x 15 ft = 180 square feetThis means the room is 180 square feet.
Irregular Spaces
Irregular spaces require a different approach. Follow these steps:
- Divide the space into smaller, manageable shapes (rectangles, squares).
- Measure the length and width of each shape.
- Calculate the area of each shape.
- Add all the areas together.
For a room with an attached alcove:
- Main area: 10 feet by 12 feet
- Alcove: 4 feet by 6 feet
Calculate each area separately:
| Area | Length | Width | Calculation | Square Footage |
|---|---|---|---|---|
| Main Area | 10 ft | 12 ft | 10 x 12 | 120 sq ft |
| Alcove | 4 ft | 6 ft | 4 x 6 | 24 sq ft |
Add the areas together:
120 sq ft + 24 sq ft = 144 square feetThis means the total space is 144 square feet.
Btu Requirements
Calculating the BTU requirements for your air conditioner is essential. BTU stands for British Thermal Unit. It measures the cooling power of an air conditioner. The right BTU ensures efficient cooling. Too high or too low BTU can waste energy.
Understanding Btus
BTUs are a unit of heat. They show how much heat an AC can remove. More BTUs mean more cooling power. Choosing the right BTU is vital. It affects both comfort and energy bills.
A small room needs fewer BTUs. A large room needs more BTUs. It’s important to get it right.
Room Size To Btu Conversion
Use the table below to find the right BTU for your room size. Measure your room’s length and width. Multiply them to get the square footage.
| Room Size (sq. ft.) | BTUs Needed |
|---|---|
| 100 – 150 | 5,000 |
| 150 – 250 | 6,000 |
| 250 – 300 | 7,000 |
| 300 – 350 | 8,000 |
| 350 – 400 | 9,000 |
| 400 – 450 | 10,000 |
| 450 – 550 | 12,000 |
| 550 – 700 | 14,000 |
| 700 – 1,000 | 18,000 |
| 1,000 – 1,200 | 21,000 |
Check if your room has high ceilings, lots of windows, or direct sunlight. These factors may require more BTUs.
Use a BTU calculator for more accuracy. This helps in choosing the right air conditioner. It saves energy and money.
Factors Affecting Btu Needs
Calculating the right BTU (British Thermal Units) for your air conditioner is crucial. Various factors can affect how many BTUs you need. These factors help ensure your air conditioner works efficiently.
Insulation Quality
Insulation quality plays a significant role in BTU needs. Well-insulated rooms retain cool air longer. This means you might need fewer BTUs. Poor insulation allows cool air to escape quickly. Therefore, you need more BTUs to maintain a comfortable temperature.
Here’s a quick guide to understand how insulation affects BTU needs:
| Insulation Quality | BTU Requirement |
|---|---|
| Excellent | Lower |
| Poor | Higher |
Number Of Occupants
The number of occupants in a room also affects BTU needs. More people generate more body heat. This additional heat requires more BTUs to cool the room effectively.
Here’s a simple breakdown:
- One person: Standard BTU requirement
- Two or more people: Add 600 BTUs per person
For example, a room with four people needs 1800 extra BTUs.
Choosing The Right Air Conditioner
Choosing the right air conditioner for your room is crucial. The correct AC unit will cool efficiently and save energy. Matching your AC to your room size ensures comfort and cost-effectiveness.
Types Of Ac Units
There are different types of AC units available. Each type suits different room sizes and needs. Below is a table outlining the main types:
| AC Type | Description |
|---|---|
| Window AC | Best for single rooms, easy to install. |
| Split AC | Good for larger rooms, quieter operation. |
| Portable AC | Movable, suitable for small spaces. |
| Central AC | Ideal for whole-house cooling. |
Matching Ac To Room Size
Choosing the right AC size involves calculating the room size. Here’s a simple guide:
- Measure the length and width of the room in feet.
- Multiply the length by the width to get the square footage.
- Use the square footage to determine the BTU (British Thermal Unit) needed.
Below is a quick reference for BTU requirements based on room size:
- 100-150 sq. ft.: 5,000 BTU
- 150-250 sq. ft.: 6,000 BTU
- 250-300 sq. ft.: 7,000 BTU
- 300-350 sq. ft.: 8,000 BTU
- 350-400 sq. ft.: 9,000 BTU
Make sure the AC unit matches the room size for effective cooling. A unit too small will overwork and a unit too large will waste energy.
Installation Tips
Proper installation of an air conditioner ensures optimal performance. Follow these tips to get it right.
Proper Placement
Place the air conditioner in a shaded spot. Avoid direct sunlight. This reduces strain on the unit and improves efficiency.
Ensure the air flow is not blocked. Keep furniture and other objects away. This allows the cool air to circulate freely.
Position the air conditioner at a height. The cool air can then spread evenly across the room. This leads to a more comfortable environment.
Professional Assistance
Consult a professional for proper installation. They have the expertise to handle the task efficiently.
Professionals ensure the air conditioner is securely mounted. This prevents any accidents or damage to the unit.
They can also check the electrical system. This ensures the unit gets the correct power supply.
Hiring a professional saves time and effort. You can enjoy a cool room without any hassle.
Frequently Asked Questions
How To Calculate Ac For Room Size?
Measure the room’s length and width in feet. Multiply these dimensions to get the square footage. Use 20 BTUs per square foot to estimate the AC size needed. For higher ceilings or extreme heat, increase BTUs.
How Do I Measure My Room For An Air Conditioner?
Measure the length and width of your room. Multiply these numbers to get the square footage. Consider ceiling height and room insulation for accurate sizing.
What Size Room Will A 12000 Btu Air Conditioner Cool?
A 12,000 BTU air conditioner typically cools a room up to 550 square feet. Ideal for medium-sized spaces.
Conclusion
Calculating the room size for an air conditioner is essential for comfort. Follow the steps to ensure optimal cooling. Proper sizing helps save energy and money. Take your time to measure accurately. Use the right calculations to choose the best air conditioner.
Enjoy a cool and comfortable space all year round.






